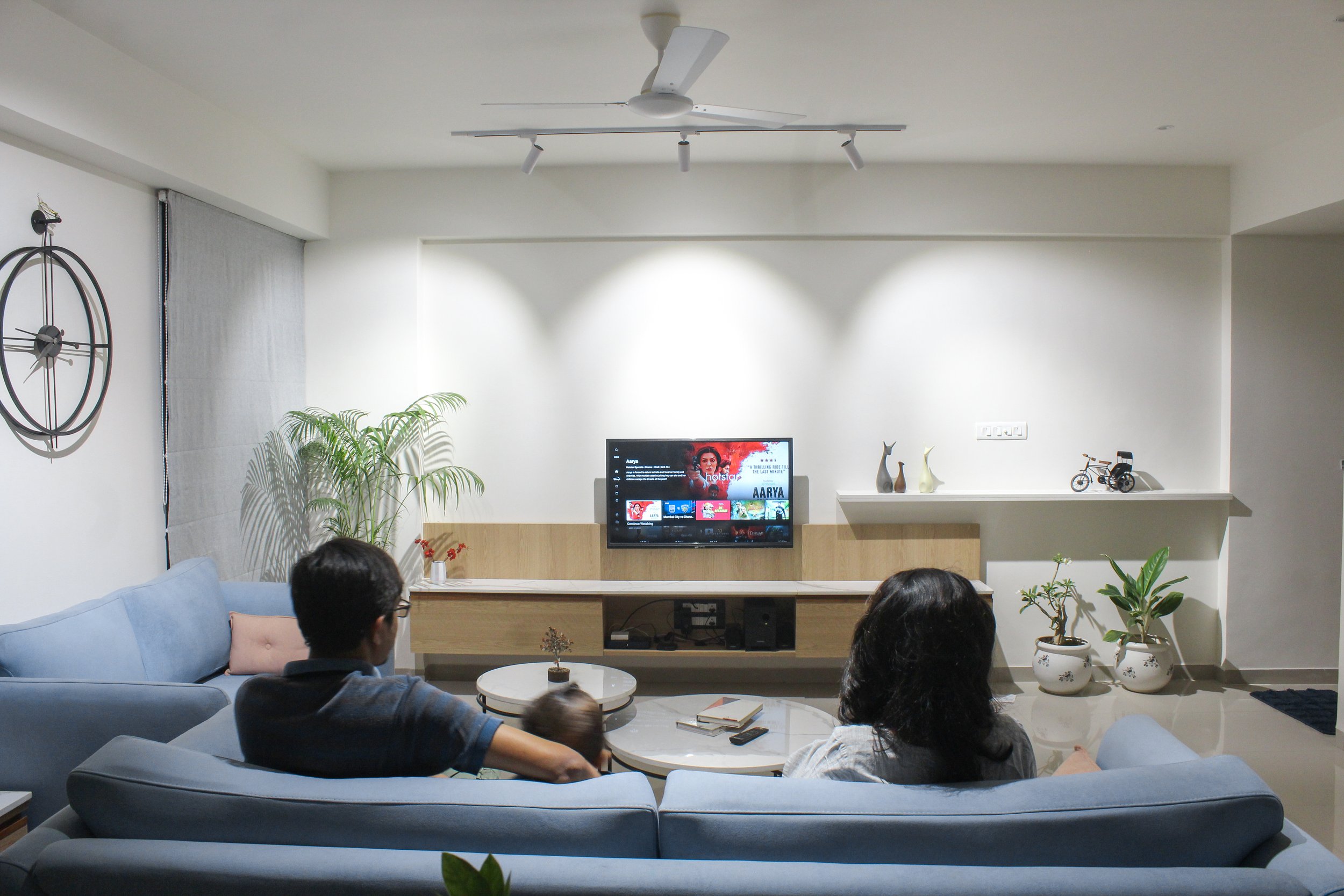
NYA
Vadodara, India | 2021
Interior Design Residential 910 SQ. FT. Completed
The NYA Baroda apartment is designed as a joyful sanctuary for a young couple and their child. This 2BHK home prioritizes functionality and simplicity, offering an open layout that seamlessly connects the living, dining, and kitchen areas. The TV unit, serving both the living and dining spaces, ensures the design flows effortlessly, while the strategically placed bench near the dining area invites residents to unwind and enjoy the picturesque lake view.
Designed with a minimalist approach, the design embraces clean lines, lighter color tones, and modern materials.
Beige tiles, white walls, and simple ceilings create a serene backdrop. Light wood, green laminate, and muted blue upholstery accents add personality to the space. Open shelving in the kitchen provides a platform for daily essentials.
The NYA Baroda project exemplifies how thoughtful design can create a comfortable, stylish home on a modest budget, focusing on the essentials and celebrating the beauty of simplicity.











